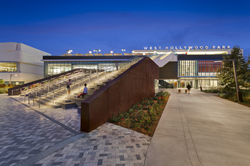
The design for the West Hollywood Aquatic and Recreation Center features a five-story sculptural grand staircase that will be a new gathering spot and icon for the city. (Photo: Costea Photography)
“The new center is the heart of the city, and it is the direct result of years of collaboration between the community, the city and designers.” -Steve Campbell, the city of West Hollywood’s Director of Public Works.
IRVINE, Calif. (PRWEB)
August 17, 2022
LPA Design Studios’ design of the newly opened West Hollywood Aquatic and Recreation Center (ARC) creates the largest contiguous piece of open land in the city of West Hollywood, suspends two pools above a multisport gymnasium and features a five-story sculptural grand staircase that will be a new gathering spot and icon for the city.
The 88,000-square-foot facility anchors West Hollywood Park — a popular event space along San Vicente Boulevard that has served as home base for many large-scale community events and festivals, including celebrity affairs hosted by organizations such as the Elton John AIDS Foundation.
In many ways, the project reflects the city’s unique interests and aspirations, supporting everything from competitive dodgeball leagues to senior aquatics.
“The design process for the ARC was always about creating a facility that reflected the community’s identity and diversity,” says LPA Design Director Rick D’Amato. “Residents told us they wanted the new center to be a place for everyone, which really struck a chord with us.”
This project is the direct result of a lengthy engagement with West Hollywood’s famously passionate and deeply involved community. Early research identified 16 user groups, in addition to myriad arts organizations and neighborhood groups representing segments of the community. To lead the process, a steering committee was developed with members of the community, the city council and the city’s Public Facilities Commission.
“The new center is the heart of the city, and it is the direct result of years of collaboration between the community, the city and designers,” says Steve Campbell, the city of West Hollywood’s Director of Public Works. “The ARC shows what can be accomplished on a tight urban site when people work together.”
The project’s signature element is a sculptural grand stairway that connects the park level to the rooftop aquatic center. Landscaped stadium seating areas, which flank the lower portion of the stairway, provide an elevated vantage point with city views. A lift system within the garage doubles the parking capacity on the first level of the facility, with a 17,000-square-foot multisport court on the second level and two pools on the roof — one competition, one recreation.
Situated on a challenging urban site and straddling an existing roadway, the project created a wide array of design and engineering challenges. The city wanted the new facility to connect at the rooftop level to tennis courts on existing buildings, in addition to accommodating the different community needs.
LPA engineers pieced together all the site elements, including a sky bridge over the road that connects the new facility to a community building with meeting rooms, a day care center and staff offices. To support the pools and maximize space on the level below, engineers used a two-way truss system to suspend the two pools above the multisport gym, eliminating the need for structural columns.
“Without any stretch of the imagination, it’s been the most complicated project I’ve ever worked on,” says LPA Director of Civic + Cultural Jeremy Hart. “We got to solve this giant puzzle in three dimensions.”
The final project, which is designed to meet LEED Gold certification, reflects the community in many ways, including two dog parks that were not part of the initial plans, art and cultural spaces, and the preservation of a spectacular neon sign of a diving girl, which was originally commissioned for a West Hollywood exhibition of neon art and is part of the city’s urban art collection.
The first public art installment on the site, Parallel Perpendicular, a series of five freestanding mirrored volumes designed by Southern California artist Phillip K. Smith III, was unveiled earlier this year. Artist Daniel Tobin has designed an interactive AIDS monument for the site.
LPA collaborated with RIOS on the project’s landscape architecture, which reflects the city’s diverse needs. In a dense neighborhood, the open spaces were designed to accommodate a wide variety of community activities and events.
“The project supports a healthier West Hollywood, introduces urban habitat and supports play and recreation for all the residents,” says Brent Jacobsen, Studio Director for RIOS, the landscape architect on the park portion of the center. “The project also builds in adaptability to allow the park to flex from daily experience to large-scale gatherings.”
Designed for flexibility, the new center is able to accommodate the changing community interests, ensuring it will serve the residents for decades. The project represented the varied demographics throughout the community, including athletes, children, seniors, artists and families.
“The facility was very much designed to accommodate all of the diverse population equally and give them all a place they could call their own,” D’Amato says. “This project could only be on this site in this community.”
About LPA Design Studios
Founded in 1965, LPA specializes in creating innovative environments that work better, do more with less and improve people’s lives. An integrated design firm with more than 400 in-house architects, master planners, engineers, interior designers, landscape architects and research analysts, LPA is focused on a research-driven, inclusive design approach to developing better performing facilities. In 2021, LPA earned AIA-California’s Firm Award, the state industry’s highest honor for an architecture practice. For more information, visit lpadesignstudios.com.
Contact:
Kevin Brass
kbrass@lpadesignstudios.com
949.701.4257

